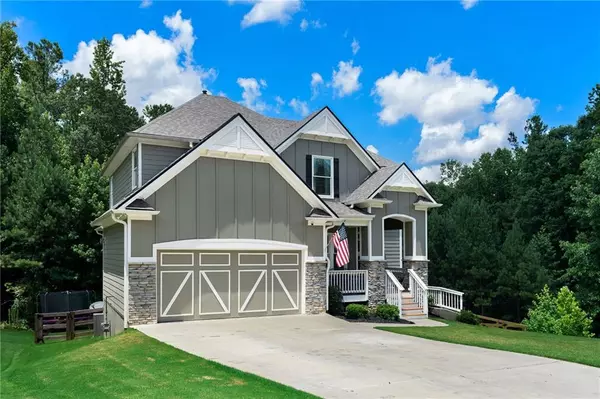For more information regarding the value of a property, please contact us for a free consultation.
323 Maple View CT Dallas, GA 30157
Want to know what your home might be worth? Contact us for a FREE valuation!

Our team is ready to help you sell your home for the highest possible price ASAP
Key Details
Sold Price $525,000
Property Type Single Family Home
Sub Type Single Family Residence
Listing Status Sold
Purchase Type For Sale
Square Footage 2,688 sqft
Price per Sqft $195
Subdivision Timberlands
MLS Listing ID 7425460
Sold Date 09/30/24
Style Craftsman
Bedrooms 4
Full Baths 4
Construction Status Resale
HOA Fees $441
HOA Y/N Yes
Originating Board First Multiple Listing Service
Year Built 2020
Annual Tax Amount $5,056
Tax Year 2023
Lot Size 0.620 Acres
Acres 0.62
Property Description
Welcome to this exceptional Craftsman home, meticulously built in 2020 and completed in 2021 offering a harmonious blend of contemporary elegance and timeless craftsmanship. This exquisite residence boasts 4 bedrooms and 4 full baths, providing ample space and luxury living.Step inside to discover the inviting main level, where a spacious family room awaits, complete with a cozy fireplace that sets the perfect ambiance for gatherings. The chef's kitchen is a chef's delight, featuring granite countertops, stainless steel Energy Star appliances, and a walk-in pantry that ensures ample storage. Adjacent to the kitchen is the bright breakfast room, framed by large windows that bathe the space in natural light.
The main level also includes a guest bedroom and a full bath, offering convenience and privacy. Upstairs, a versatile media/loft area provides an ideal space for entertainment or relaxation. The upper level further showcases a total of 3 bedrooms, including the expansive primary suite boasting a trey ceiling, his and her closets, and a luxurious primary bath with a separate tub and shower.The finished basement extends the living space with a potential 5th bedroom, a spacious game area, a gym, and an additional family room, perfect for entertaining!Outside, the fenced-in backyard is a private oasis with a fire pit, ideal for evening gatherings, and picturesque wooded views, creating a serene setting backing up to Army Corp of Engineers property.
Location
State GA
County Paulding
Lake Name None
Rooms
Bedroom Description In-Law Floorplan,Oversized Master,Split Bedroom Plan
Other Rooms None
Basement Daylight, Finished, Finished Bath, Full, Interior Entry, Walk-Out Access
Main Level Bedrooms 1
Dining Room Open Concept, Separate Dining Room
Interior
Interior Features Disappearing Attic Stairs, Dry Bar, Entrance Foyer 2 Story, High Ceilings 9 ft Main, High Ceilings 9 ft Upper, His and Hers Closets, Recessed Lighting
Heating Central, Forced Air, Natural Gas
Cooling Central Air, Electric, Whole House Fan
Flooring Carpet
Fireplaces Number 1
Fireplaces Type Factory Built, Family Room, Gas Log, Gas Starter, Great Room
Window Features Double Pane Windows,Insulated Windows
Appliance Dishwasher, Disposal, Gas Range, Gas Water Heater, Microwave, Refrigerator, Self Cleaning Oven
Laundry Common Area, Electric Dryer Hookup, Laundry Room, Main Level
Exterior
Exterior Feature Rain Gutters, Rear Stairs
Garage Driveway, Garage, Garage Door Opener, Garage Faces Front, Kitchen Level
Garage Spaces 2.0
Fence Back Yard, Wood
Pool None
Community Features Homeowners Assoc, Near Schools, Near Shopping, Playground, Pool, Sidewalks
Utilities Available Cable Available, Phone Available
Waterfront Description None
View Trees/Woods, Other
Roof Type Composition
Street Surface Asphalt
Accessibility None
Handicap Access None
Porch Covered, Deck, Front Porch, Rear Porch
Private Pool false
Building
Lot Description Cul-De-Sac
Story Two
Foundation Concrete Perimeter
Sewer Public Sewer
Water Public
Architectural Style Craftsman
Level or Stories Two
Structure Type Cement Siding,Stone
New Construction No
Construction Status Resale
Schools
Elementary Schools Roland W. Russom
Middle Schools East Paulding
High Schools North Paulding
Others
HOA Fee Include Reserve Fund,Swim,Tennis
Senior Community no
Restrictions false
Tax ID 069659
Acceptable Financing Cash, Conventional, FHA, VA Loan
Listing Terms Cash, Conventional, FHA, VA Loan
Special Listing Condition None
Read Less

Bought with Atlanta Communities
GET MORE INFORMATION




